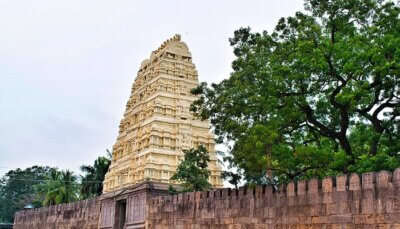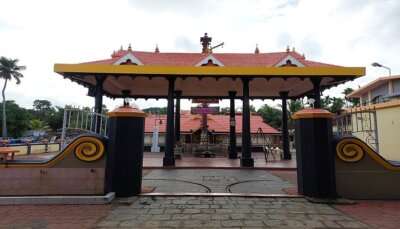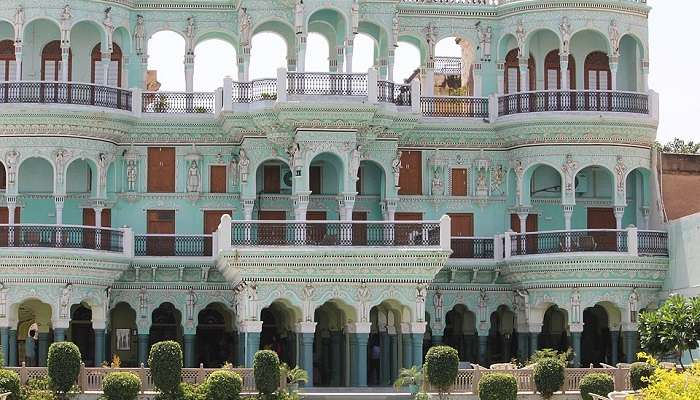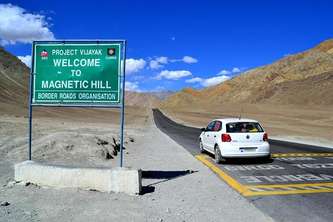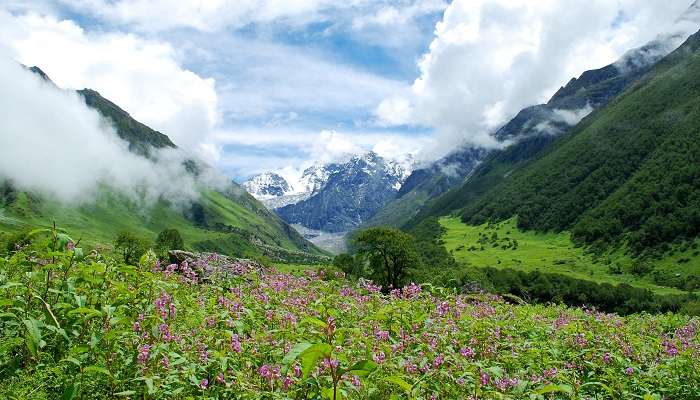Visit The Jahangir Mahal To Explore About The Ancient History Of Agra
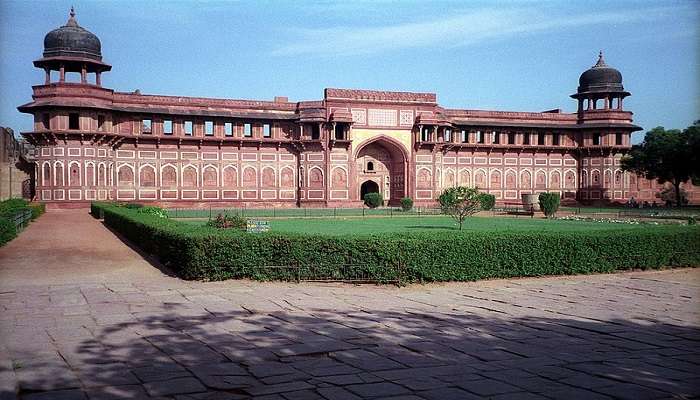
Jahangir Mahal may be the most noteworthy building inside the Agra Fort of India. The Mahal was the principal zenana (palace for women belonging to the royal household) and was used by the Rajput wives of Akbar. It is a form of Islamic architecture. The palace was built by Akbar for his Hindu wives. It is one of the earliest surviving buildings of Akbar’s reign. During the reign of Jahangir, it is believed to be the residence of his wife, Jagat Gosain, the Princess of Marwar and mother of Mughal emperor Shah Jahan. We’ve curated a list just for you to know everything about Jahangir Mahal in Agra for planning your next city trip.
About Jahangir Mahal
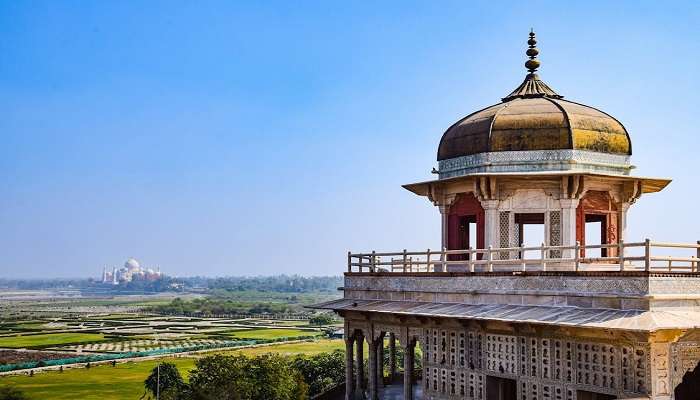
Jahangir Mahal is a huge red-sandstone palace built by the Mughal ruler Akbar. It was the living complex for the wives of Akbar. It’s an enormous palace. It stands out from other popular monuments in Agra because of its simplicity and integrity. Akbar built Jahangir Palace as the principal zenana (palace for women belonging to the royal family) for his Rajput wives. Later, it also became the residence of Nur Jahan (Jahangir’s wife). The palace was designed to provide ultimate pleasure and comfort to Jahangir. Jahangiri Mahal is one of the earliest structures built by Akbar. The grand halls are covered with intricate stone carvings, decorative arches and heavily fashioned brackets. It uses a combination of Indian and Central Asian architectural styles. You’ll find Islamic quotes from the Quran etched on the walls of Jahangir Palace. It also has a place of worship for the ladies of the Rajput empire.
Must Read: Places To Visit Near Taj Mahal
Architecture Of Jahangir Mahal
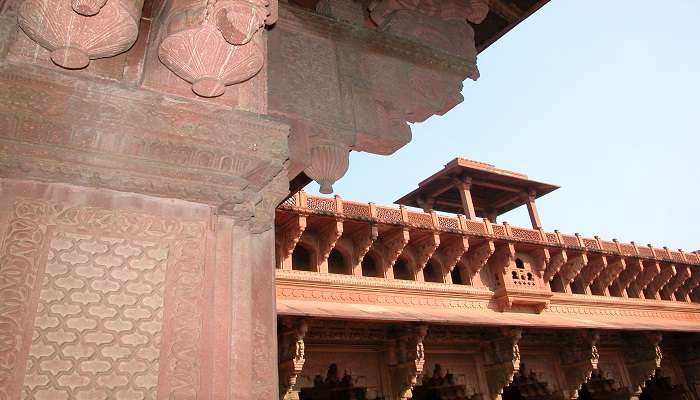
The Jahangiri Mahal is the second building in the series of courtyard palaces that run south to north along the eastern fort wall, defining the residential axis of the Agra Fort. It lies north of the Akbari Mahal, another structure built by Akbar, of which little remains. The palace is a complex organization of interconnected rooms around two courtyards. The building measures 63 meters north-south and about 78 meters east-west. Its main entrance is on the west (principal) elevation; its eastern elevation faces the Yamuna. The central courtyard is square in plan, approximately 22 meters per side. The second courtyard occurs towards the east along the fort wall and faces the river. The rooms are organized as successive bands around the courtyards; the degree of privacy increases as the light levels decrease with distance from the courtyard.
Interior Of Jahangir Mahal
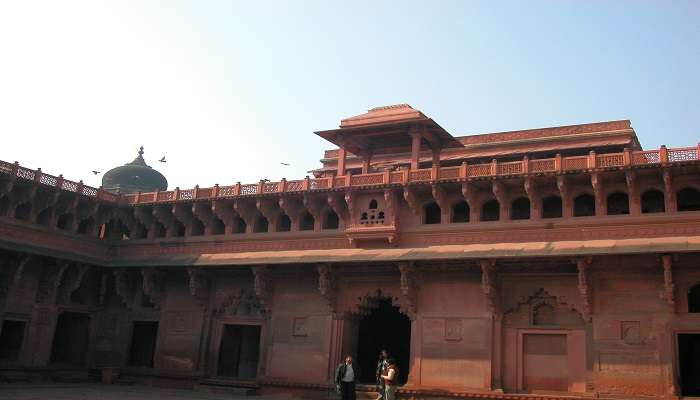
The western elevation of the palace holds a central pishtaq, projecting slightly from the face of the building. The pishtaq is composed of a deep-set iwan punctured by an ogee arch. Blind shallow arches articulate the walls on either side of the pishtaq and are flanked by octagonal turrets. A continuous chajja runs across the elevation, wrapping around the turrets at the level above the blind arches. It is interrupted only by the pishtaq. Above the chajja is a second storey comprising an open gallery formed of alternating rectangular openings and stone columns; above the gallery is another chajja. The turrets are topped by domed pavilions or chattris, rising above the entire composition. On the eastern side, the palace’s wall is flush with the main fort wall. Its fine articulation and ornamentation, with carved panels and remnants of paintwork, contrasts with the relatively austere and plain red sandstone walls of the fort.
Suggested Read: Seven Wonders Of India
The Halls Near The Courtyard Of Jahangir Mahal
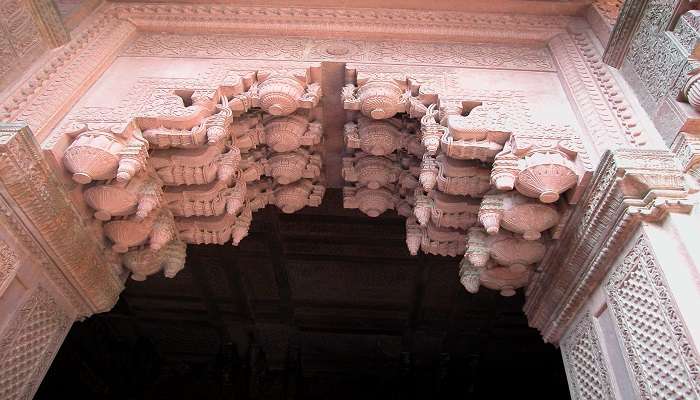
Towards the north and south of the courtyard are two large open-sided halls (dalans). They are accessed via a series of trabeated arched entrances constructed of exquisitely carved square columns supporting corbelled stone sections, reminiscent of Gujarati Jain temple architecture. Two layers of beautifully moulded brackets support projecting chakras that run around the courtyard in continuous bands. Between these two chajjas is the second, shorter storey, which is articulated with miniature ogee arched openings on all courtyard elevations. The building is crowned with a continuous stone parapet made of exquisitely carved jali panels; the roof has four pavilions (chattris) located centrally along each side of the courtyard. The chattris have pyramidal roofs and are supported on square columns. All surfaces are covered in red sandstone veneer carved in a variety of patterns ranging from geometric to floral.
Composition Of The Halls In Jahangir Mahal
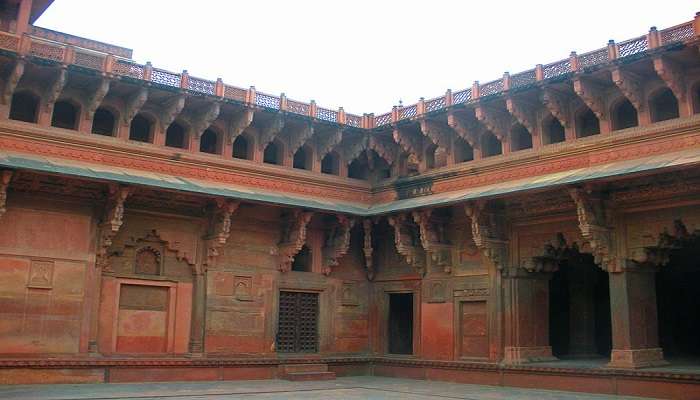
The hall to the north of the courtyard measures about 11 by 19 meters, and is entered through three trabeated gateways supported on a series of square stone columns heavily engraved with Hindu motifs. Within, another row of similar columns delineates a narrow gallery that surrounds the hall. The columns also support a mezzanine floor overlooking the main space of the hall. The northern wall is punctured in the centre, giving access to the adjacent room to its north. The hall has a flat ceiling divided into square sections supported on beams; these beams are supported on ornate brackets with serpentine relief carvings of the type found in Gujarati temple architecture.
This hall may have been used as an assembly hall, with the mezzanine to observe the gathering below discreetly. Adjacent to the entrance to the west of the courtyard is an east-oriented room that may have been used as a temple. The walls are divided by shallow horizontal and vertical stone bands into rectangular sections of different sizes containing niches of various shapes and sizes that could have been used as small altars.
Suggested Read: Buland Darwaza
Timings And Entry Fee
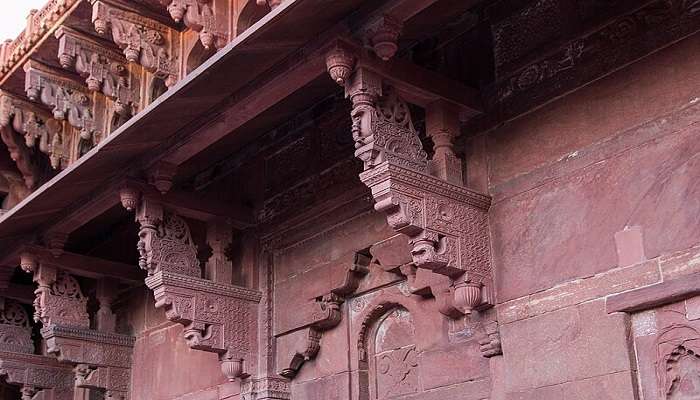
- Jahangir Palace in Agra Fort is open throughout the year, every day of the week.
- The opening hours are from sunrise to sunset.
- The entry fee of Jahangir Palace Agra Fort is included with the fort’s ticket.
- It is ₹50 per person for Indian citizens and ₹650 for foreign visitors.
- The entry ticket is free for children below 15 years of age.
- It’s best to visit Jahangiri Mahal in winter (between November and February).
- It’s during winter that the weather in Agra is the most pleasant. You can comfortably explore the palace and the fort complex.
How To Reach
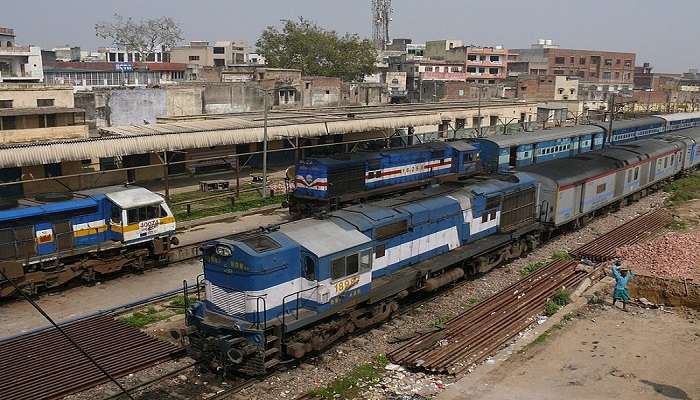
Jahangir Palace is built within the Agra Fort complex. It is 4 km from the Idgah bus stand. From Agra Cantt railway station, the fort is 5 km away. A smaller Agra Fort railway station is nearby, only a few hundred meters away. The distance of the fort from Agra airport is 7 km. The nearest international airport, though, is in Delhi (about 230 km away). Now, here is how to reach Jahangir Palace Agra Fort
By bus: Buses are available in Agra to take you to the fort. Bijli Ghar is the nearest bus stand, only a few hundred meters away. From there, you can walk the distance or take an auto-rickshaw to the fort.
By auto/e-rickshaw: Auto rickshaws, cycle rickshaws and e-rickshaws are easily available in the city. They’re a convenient way to reach the fort and explore its different monuments.
By taxi: Having a cab or taxi is the most comfortable way to visit Jahangir Palace. You can hire one from the top car rental companies in Agra easily. Book one for a day, and you can explore the fort complex at your own pace.
Further Read: Hotels Near Taj Mahal
Now that you have a list of things to keep in mind for your next vacation to see the beautiful architecture of Jahangiri Mahal make sure you plan your trip to Agra to these fabulous spots for the experience of a lifetime. Don’t miss out on these opportunities and book your tickets now!
For our editorial codes of conduct and copyright disclaimer, please click here.
Cover Image Credit : Jungpionier for Wikimedia Commons
Frequently Asked Questions About Jahangir Mahal
What is Jahangir Mahal and where is it located?
Jahangir Mahal is a magnificent palace within the Agra Fort complex in Agra, India. Built in the early 17th century, it served as the primary residence of Emperor Jahangir when he visited Agra. The palace is a prime example of Mughal architecture and is located about 2.5 km northwest of the Taj Mahal.
When is the best time to visit Jahangir Mahal?
The ideal time to visit is from October to March when the weather is pleasant. Summers (April to June) can be extremely hot, while monsoon season (July to September) may hinder sightseeing. Early mornings or late afternoons offer the best lighting for photography.
How long does it take to explore Jahangir Mahal?
A thorough exploration of Jahangir Mahal typically takes about 1-2 hours. However, as it's part of the larger Agra Fort complex, visitors often spend 3-4 hours exploring the entire fort.
What are the must-see features of Jahangir Mahal?
Don't miss the intricate stone carvings, the spacious courtyard, the ornate balconies, and the blend of Hindu and Islamic architectural styles. The Hauz-i-Jahangiri, a large bowl carved from a single stone, is also a notable attraction.
Are guided tours available at Jahangir Mahal?
Yes, guided tours are available and highly recommended to fully appreciate the palace's history and architectural details. Official guides can be hired at the entrance, or you can book a tour in advance through various travel agencies.
People Also Read:
Taj Mahal Dashrath Mahal Panch Mahal
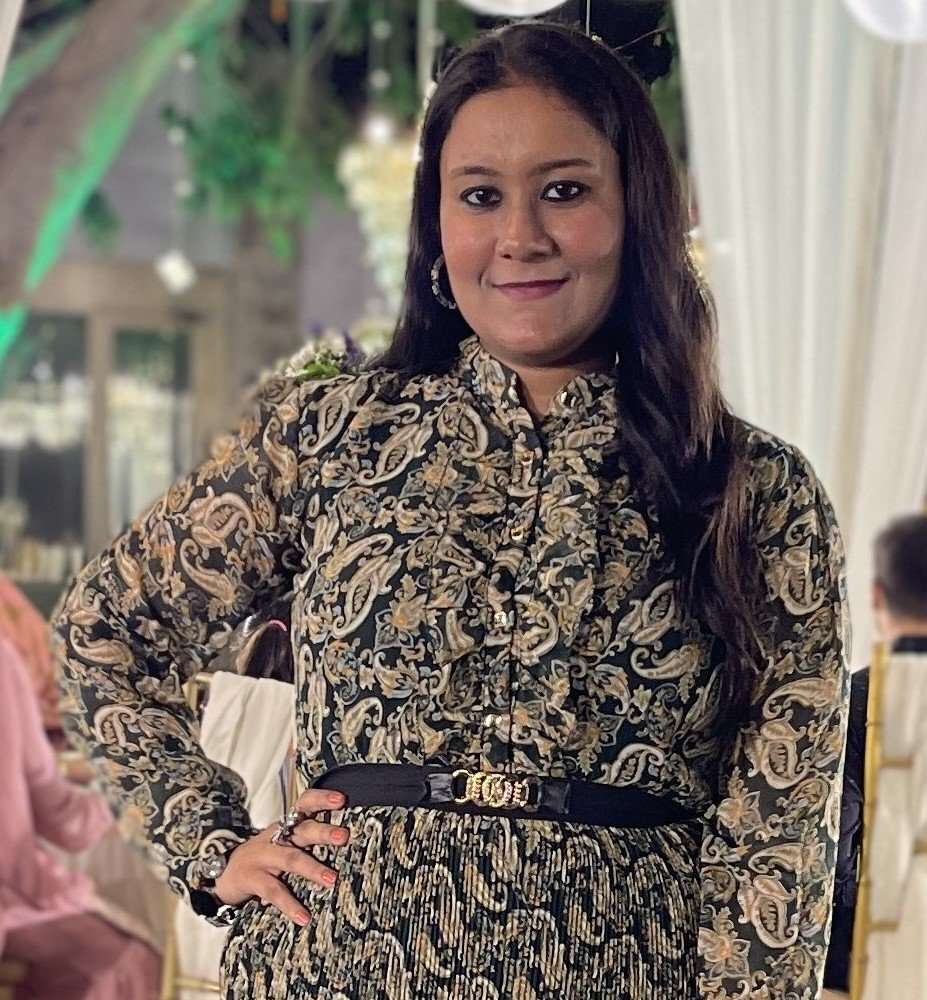
Unveil the hidden treasures of the globe and turn every travel dream into reality. As a Content Writer, I am passionate enough to craft stories from ancient wonders to modern marvels. My words paint the picture-perfect itinerary for unforgettable experiences. Let my words be your trusted guide to immerse in the diverse culture and discover the beauty of the unknown.



